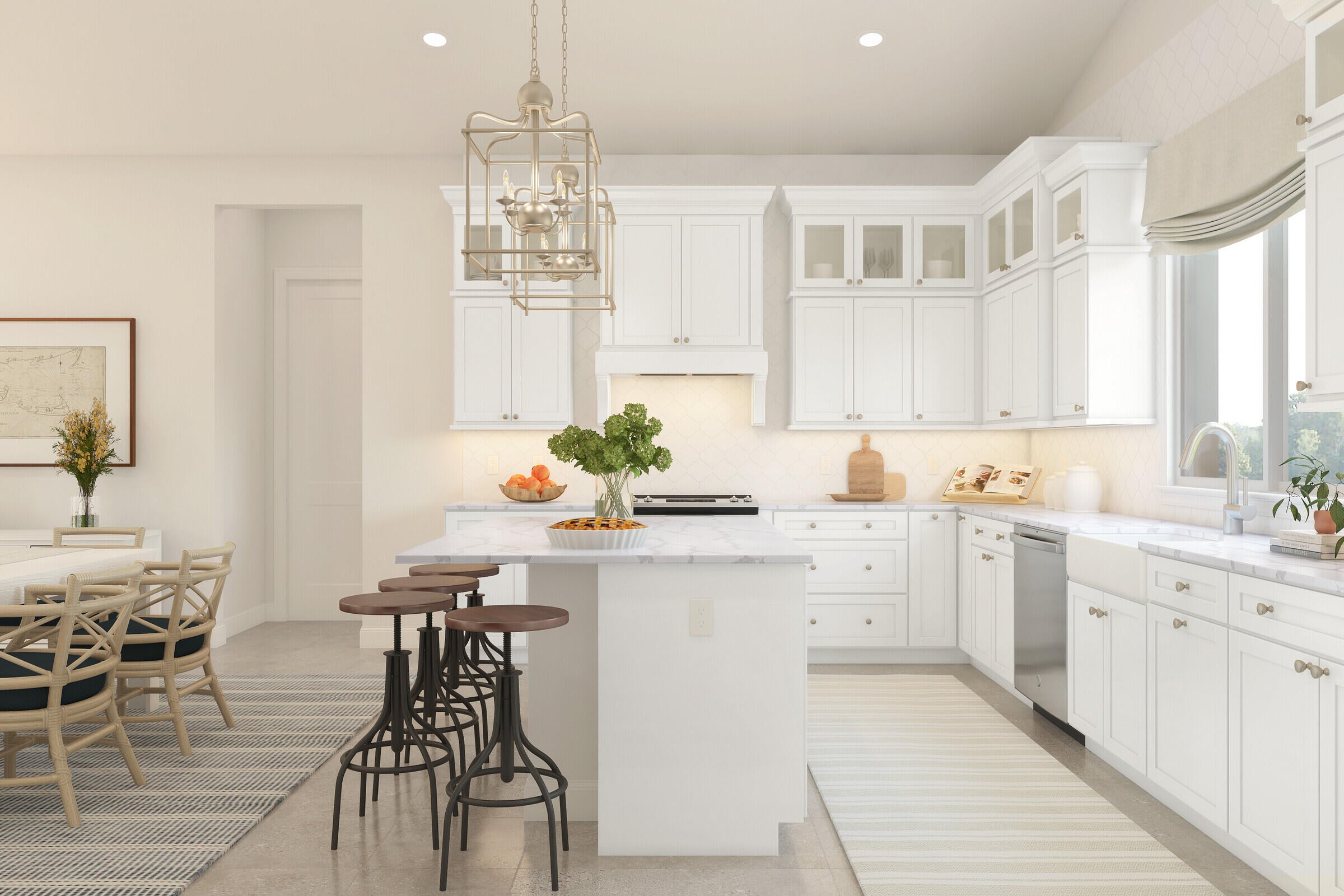Address6714 Se Lost Pine Dr #2, Stuart, FL, 34997
Price$729,995
- 3 Beds
- 3 Baths
- Residential
- 2,026 SQ FT
- Built in 2024
The Tucson home design is a sophisticated single-story floor plan combining modern amenities with classic elegance. This 3 bedroom, 2.5 bath, 2-car garage home offers spacious living areas with 10' ceilings and 8' doors. The kitchen is the heart of the home, boasting white cabinets with glass top, iced white quartz countertops, a beautiful center island and full artisan backsplash, stainless steel GE profile appliances and a walk-in pantry. The home is finished with 24'' x 24'' white porcelain tile, adding a sleek look throughout the interior. The primary suite is a private retreat, featuring a generous walk-in closet. Discover this gated community just a short drive to the beach and beautiful downtown Stuart. This home will be ready to move in by May.
Essential Information
- MLS® #RX-10934810
- Price$729,995
- HOA Fees$317
- Taxes$1,913 (2023)
- Bedrooms3
- Bathrooms3.00
- Full Baths2
- Half Baths1
- Square Footage2,026
- Acres0.00
- Price/SqFt$360 USD
- Year Built2024
- TypeResidential
- Style< 4 Floors, Ranch
- StatusActive
Community Information
- Address6714 Se Lost Pine Dr #2
- DevelopmentSalerno Reserve
- CityStuart
- CountyMartin
- StateFL
- Zip Code34997
Sub-Type
Residential, Single Family Detached
Restrictions
Comercial Vehicles Prohibited, Lease OK, Lease OK w/Restrict, No Boat, No RV
Area
7 - Stuart - South of Indian St
Subdivision
SALERNO RESERVE AT SHOWCASE PUD
Amenities
Pickleball, Pool, Sidewalks, Cabana
Utilities
Cable, 3-Phase Electric, Public Sewer, Public Water
Parking
2+ Spaces, Driveway, Garage - Attached, Vehicle Restrictions
Interior Features
Ctdrl/Vault Ceilings, Entry Lvl Lvng Area, Foyer, Cook Island, Pantry, Split Bedroom, Walk-in Closet, Upstairs Living Area, Second/Third Floor Concrete
Appliances
Auto Garage Open, Dishwasher, Disposal, Dryer, Microwave, Range - Electric, Refrigerator, Smoke Detector, Washer, Water Heater - Elec
Exterior Features
Open Patio, Auto Sprinkler, Zoned Sprinkler
Windows
Single Hung Metal, Hurricane Windows, Impact Glass
Middle
Dr. David L. Anderson Middle School
Amenities
- # of Garages2
- ViewOther
- WaterfrontNone
Interior
- HeatingCentral
- CoolingCentral
- # of Stories2
- Stories2.00
Exterior
- Lot Description< 1/4 Acre
- RoofConcrete Tile
- ConstructionCBS
School Information
- ElementarySea Wind Elementary School
- HighMartin County High School
Additional Information
- Days on Website170
- Zoningres
Listing Details
- OfficeK Hovnanian Florida Realty
Price Change History for 6714 Se Lost Pine Dr #2, Stuart, FL (MLS® #RX-10934810)
| Date | Details | Change | |
|---|---|---|---|
| Status Changed from Price Change to Active | – | ||
| Price Reduced from $739,995 to $729,995 | |||
| Status Changed from Active to Price Change | – | ||
| Price Increased from $729,995 to $739,995 | |||
| Status Changed from Price Change to Active | – | ||
| Show More (10) | |||
| Status Changed from Active to Price Change | – | ||
| Price Increased from $699,995 to $729,995 | |||
| Status Changed from Price Change to Active | – | ||
| Status Changed from Pending to Price Change | – | ||
| Status Changed from Price Change to Pending | – | ||
| Status Changed from Active to Price Change | – | ||
| Price Reduced from $729,995 to $699,995 | |||
| Status Changed from Price Change to Active | – | ||
| Status Changed from New to Price Change | – | ||
| Price Reduced from $743,755 to $729,995 | |||
Similar Listings To: 6714 Se Lost Pine Dr #2, Stuart
- 4343 Se Mulford Lane
- 7290 S Kanner Hwy
- 2835 Se Saint Lucie Blvd
- 3620 Se Dixie Hwy
- 5675 Se Orange St
- 2986 Sw Trailside Path
- 2986 Sw Trailside Path
- 5570 Se Miles Grant Rd
- 299 Sw Lost River Rd
- 4400 Se Whiticar Wy
- 4665 Se Waterford Dr
- 7186 Sw Quiet River Ct
- 6676 Se Barrington Dr
- 3572 Se Court Dr
- 4697 Se Waterford Dr

All listings featuring the BMLS logo are provided by BeachesMLS, Inc. This information is not verified for authenticity or accuracy and is not guaranteed. Copyright ©2024 BeachesMLS, Inc.
Listing information last updated on April 27th, 2024 at 4:15pm EDT.
 The data relating to real estate for sale on this web site comes in part from the Broker ReciprocitySM Program of the Charleston Trident Multiple Listing Service. Real estate listings held by brokerage firms other than NV Realty Group are marked with the Broker ReciprocitySM logo or the Broker ReciprocitySM thumbnail logo (a little black house) and detailed information about them includes the name of the listing brokers.
The data relating to real estate for sale on this web site comes in part from the Broker ReciprocitySM Program of the Charleston Trident Multiple Listing Service. Real estate listings held by brokerage firms other than NV Realty Group are marked with the Broker ReciprocitySM logo or the Broker ReciprocitySM thumbnail logo (a little black house) and detailed information about them includes the name of the listing brokers.
The broker providing these data believes them to be correct, but advises interested parties to confirm them before relying on them in a purchase decision.
Copyright 2024 Charleston Trident Multiple Listing Service, Inc. All rights reserved.



















