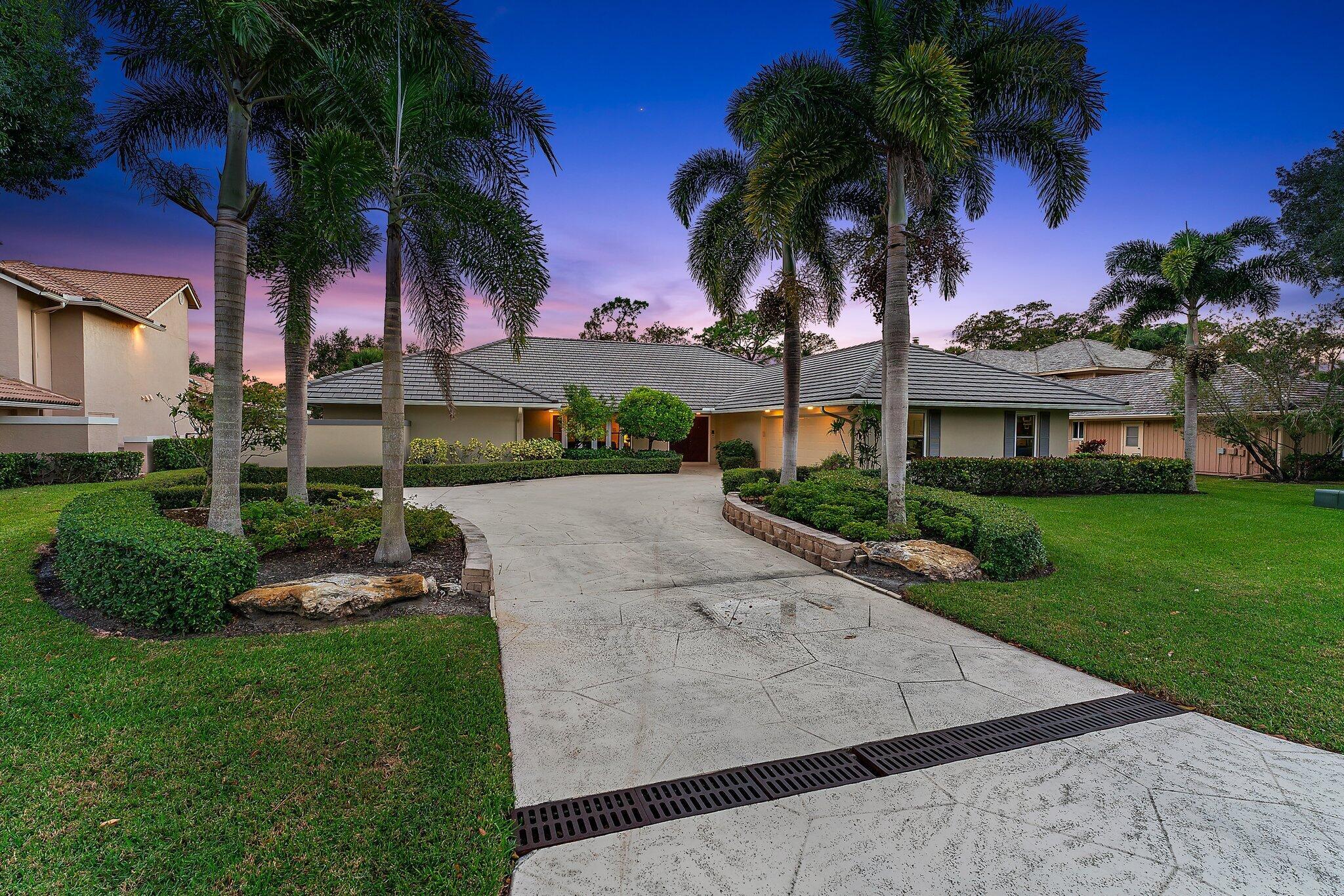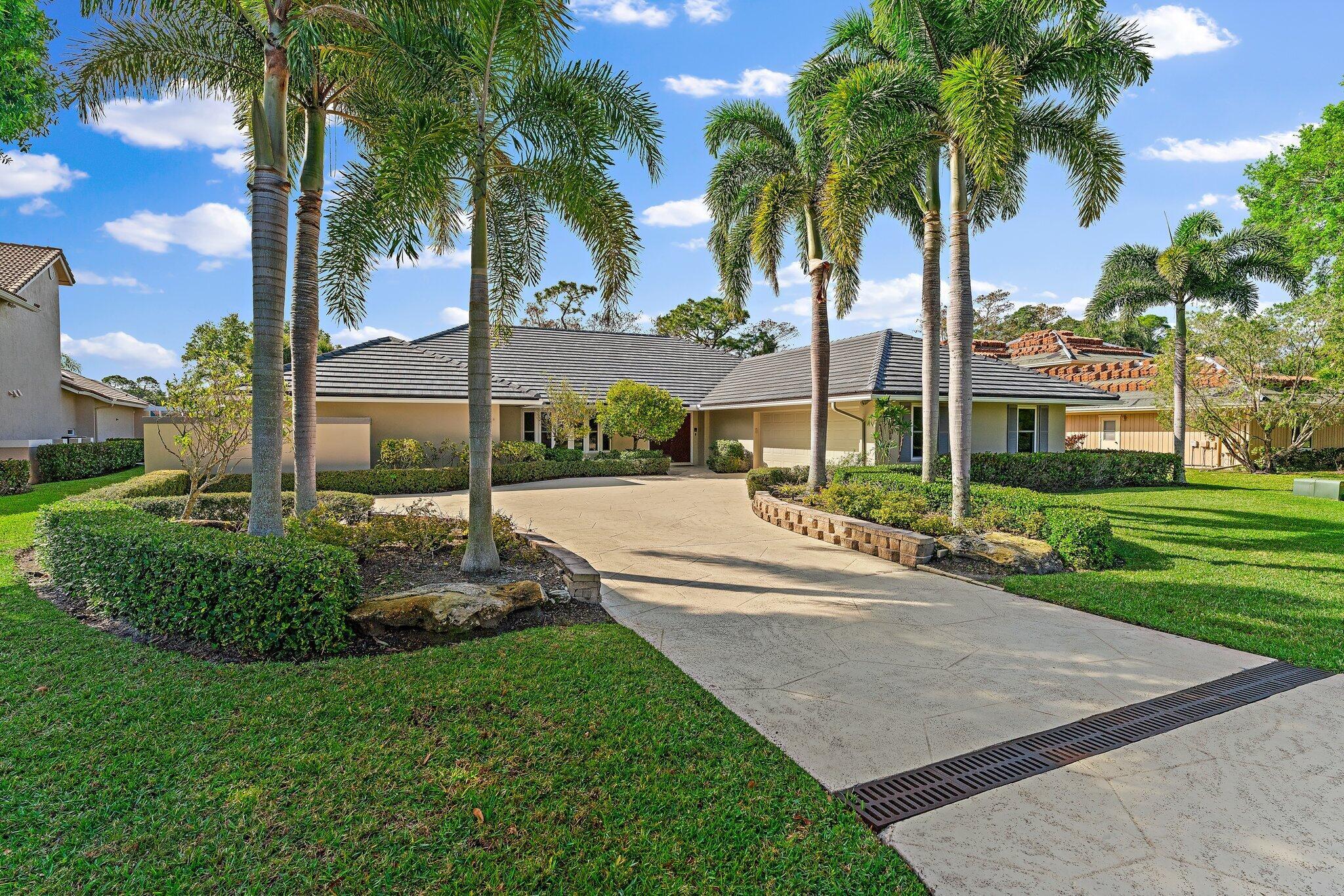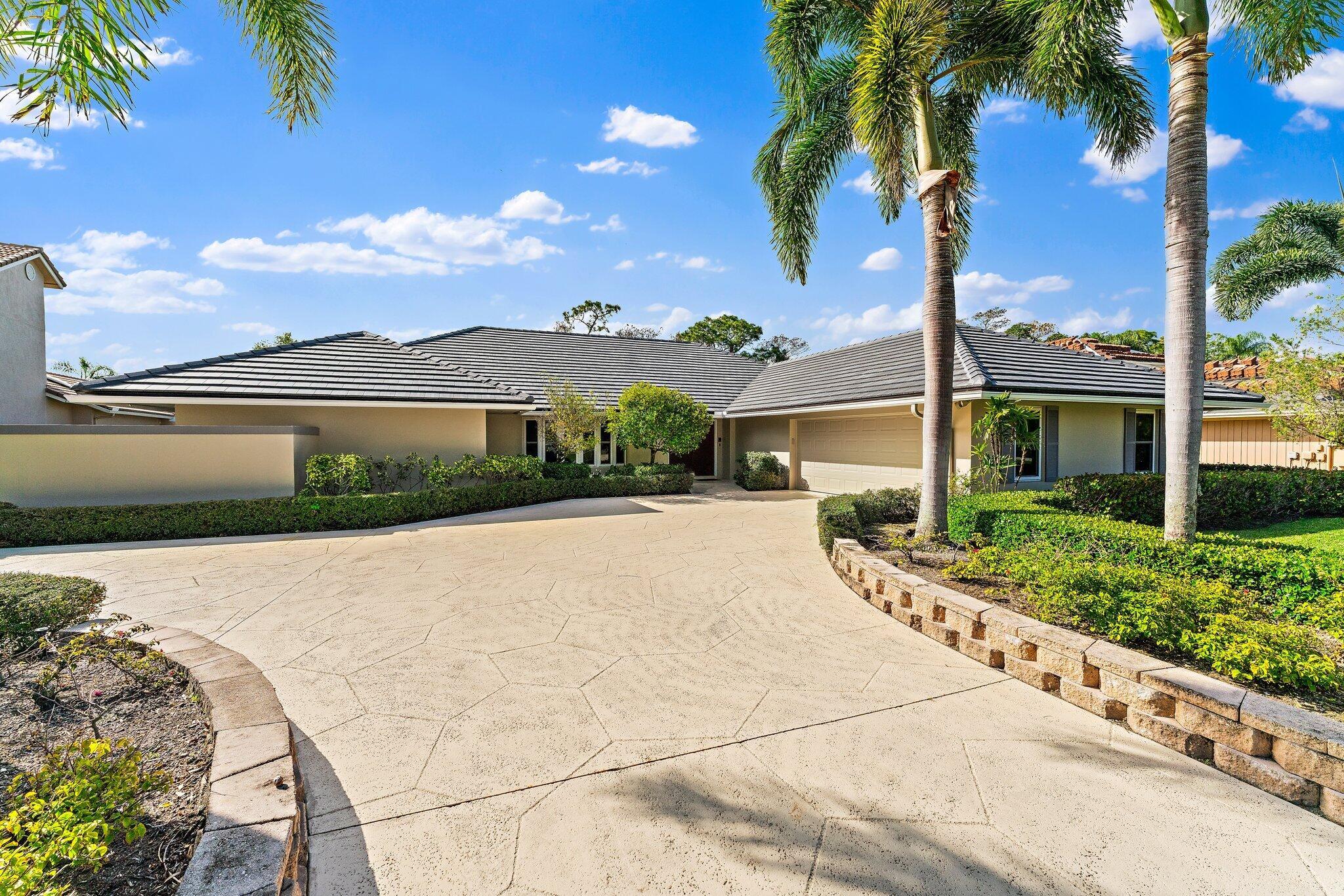Address5 Glencairn Rd, Palm Beach Gardens, FL, 33418
Price$1,225,000
- 4 Beds
- 4 Baths
- Residential
- 3,237 SQ FT
- Built in 1984
Don't miss the opportunity to visit this beautifully cared for 4 bedroom (plus den /dining room) 3 1/2 bath CBS pool home with stunning views of the 1st hole of the Match Golf Course. Enjoy entertaining at it's finest with a recently updated kitchen that opens to the dining area and living room. The high vaulted ceilings make for a wide open spacious feel while you enjoy sitting at your cozy wood burning fireplace. This is a split floor plan with over 3200 sq ft of living space that offers a very large primary suite as well as 3 bedrooms and 2 baths on the opposite side of the house allowing privacy and comfort. One of the additional bedrooms is ensuite with an incredible Sauna! There is a new roof currently under construction ensuring the home is in top notch condition. Read more....Hurricane protection includes impact glass as well as accordion shutters making it quick and simple to prepare for a storm. This residence boasts ample storage space, extending from the well-equipped kitchen and expansive laundry room adorned with numerous cabinets to the generously sized garage. There are 2 HVAC systems: HVAC 2021 services all but the primary suite, and HVAC 2011 services the primary suite. There are 2 water heaters: HWH 2023 for primary suite and HWH 2014 for the remainder of the house. PGA National membership is available, but not required.
Essential Information
- MLS® #RX-10939904
- Price$1,225,000
- HOA Fees$178
- Taxes$8,377 (2023)
- Bedrooms4
- Bathrooms4.00
- Full Baths3
- Half Baths1
- Square Footage3,237
- Acres0.35
- Price/SqFt$378 USD
- Year Built1984
- TypeResidential
- StyleTraditional
- StatusPending
Community Information
- Address5 Glencairn Rd
- Area5360
- SubdivisionPGA RESORT COMMUNITY 3
- CityPalm Beach Gardens
- CountyPalm Beach
- StateFL
- Zip Code33418
Sub-Type
Residential, Single Family Detached
Restrictions
Buyer Approval, Lease OK w/Restrict
Amenities
Bike - Jog, Picnic Area, Sidewalks, Cafe/Restaurant, Playground, Dog Park
Utilities
Cable, 3-Phase Electric, Public Sewer, Public Water
Parking
Driveway, Garage - Attached
Interior Features
Ctdrl/Vault Ceilings, Fireplace(s), Foyer, Split Bedroom, Walk-in Closet, Laundry Tub
Appliances
Cooktop, Dishwasher, Disposal, Dryer, Microwave, Range - Electric, Refrigerator, Washer, Water Heater - Elec
Exterior Features
Auto Sprinkler, Covered Patio, Outdoor Shower, Screened Patio
Elementary
Timber Trace Elementary School
Middle
Watson B. Duncan Middle School
High
Palm Beach Gardens High School
Amenities
- # of Garages2
- ViewPool, Golf
- WaterfrontNone
- Has PoolYes
- PoolInground, Spa, Screened
Interior
- HeatingCentral
- CoolingCentral
- FireplaceYes
- # of Stories1
- Stories1.00
Exterior
- Lot Description1/4 to 1/2 Acre
- WindowsImpact Glass
- RoofConcrete Tile
- ConstructionCBS
School Information
Additional Information
- Days on Website159
- Zoningres
Listing Details
- OfficeCompass Florida LLC
Price Change History for 5 Glencairn Rd, Palm Beach Gardens, FL (MLS® #RX-10939904)
| Date | Details | Change | |
|---|---|---|---|
| Status Changed from Active Under Contract to Pending | – | ||
| Status Changed from Price Change to Active Under Contract | – | ||
| Status Changed from Active to Price Change | – | ||
| Price Reduced from $1,275,000 to $1,225,000 | |||
| Status Changed from Active Under Contract to Active | – | ||
| Show More (5) | |||
| Status Changed from Active to Active Under Contract | – | ||
| Status Changed from Price Change to Active | – | ||
| Status Changed from Active to Price Change | – | ||
| Price Reduced from $1,300,000 to $1,275,000 | |||
| Status Changed from New to Active | – | ||
Similar Listings To: 5 Glencairn Rd, Palm Beach Gardens
9241 Crestview Cir
Palm Beach Gardens, Fl 33412
$1,299,995
- 5 Beds
- 4 Full Baths
- 1 Half Baths
- 3,960 SqFt
10120 Riverstone Wy
Palm Beach Gardens, Fl 33412
$1,126,995
- 3 Beds
- 2 Full Baths
- 1 Half Baths
- 2,454 SqFt

All listings featuring the BMLS logo are provided by BeachesMLS, Inc. This information is not verified for authenticity or accuracy and is not guaranteed. Copyright ©2024 BeachesMLS, Inc.
Listing information last updated on May 8th, 2024 at 11:30pm EDT.
 The data relating to real estate for sale on this web site comes in part from the Broker ReciprocitySM Program of the Charleston Trident Multiple Listing Service. Real estate listings held by brokerage firms other than NV Realty Group are marked with the Broker ReciprocitySM logo or the Broker ReciprocitySM thumbnail logo (a little black house) and detailed information about them includes the name of the listing brokers.
The data relating to real estate for sale on this web site comes in part from the Broker ReciprocitySM Program of the Charleston Trident Multiple Listing Service. Real estate listings held by brokerage firms other than NV Realty Group are marked with the Broker ReciprocitySM logo or the Broker ReciprocitySM thumbnail logo (a little black house) and detailed information about them includes the name of the listing brokers.
The broker providing these data believes them to be correct, but advises interested parties to confirm them before relying on them in a purchase decision.
Copyright 2024 Charleston Trident Multiple Listing Service, Inc. All rights reserved.













































































