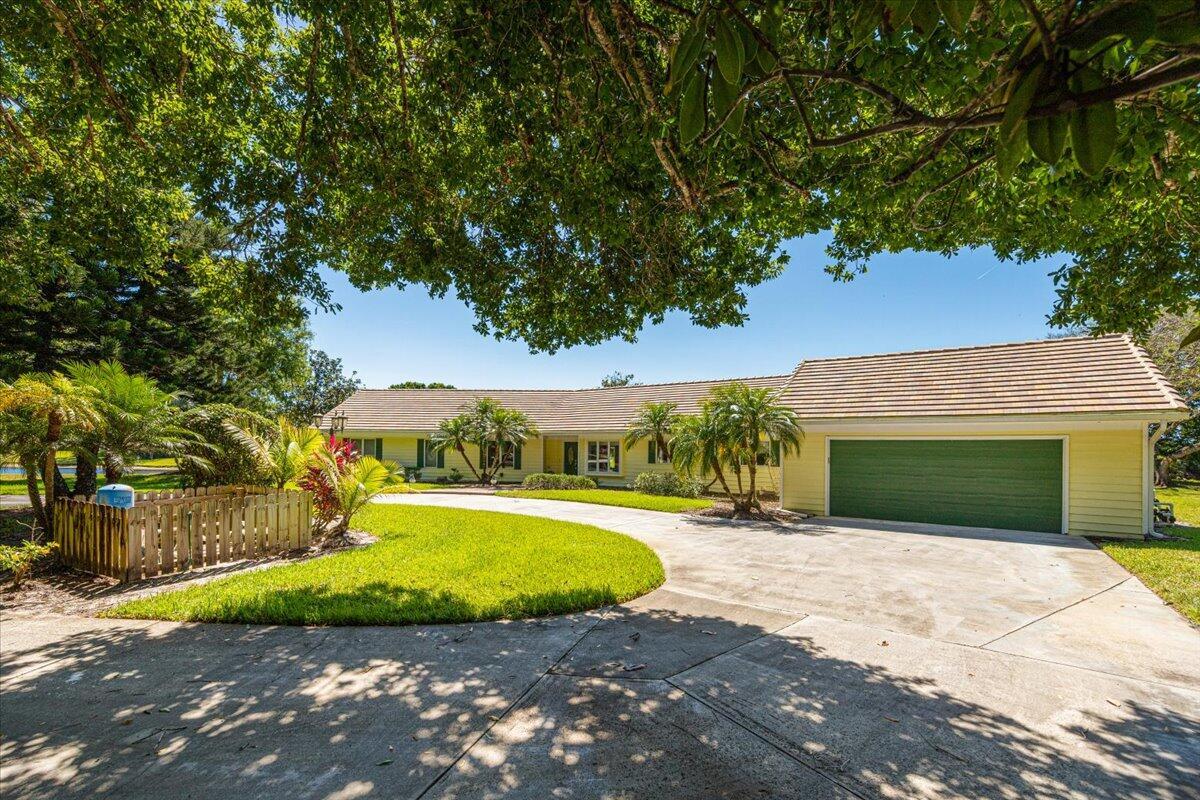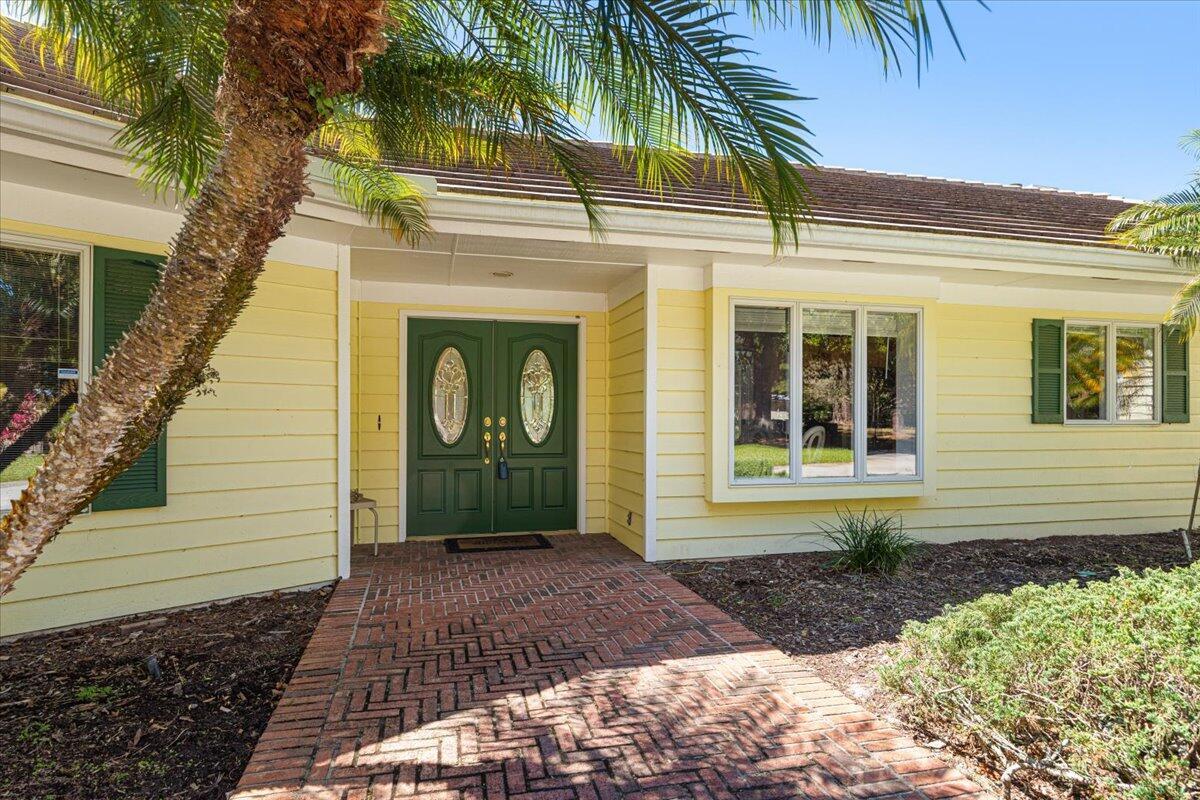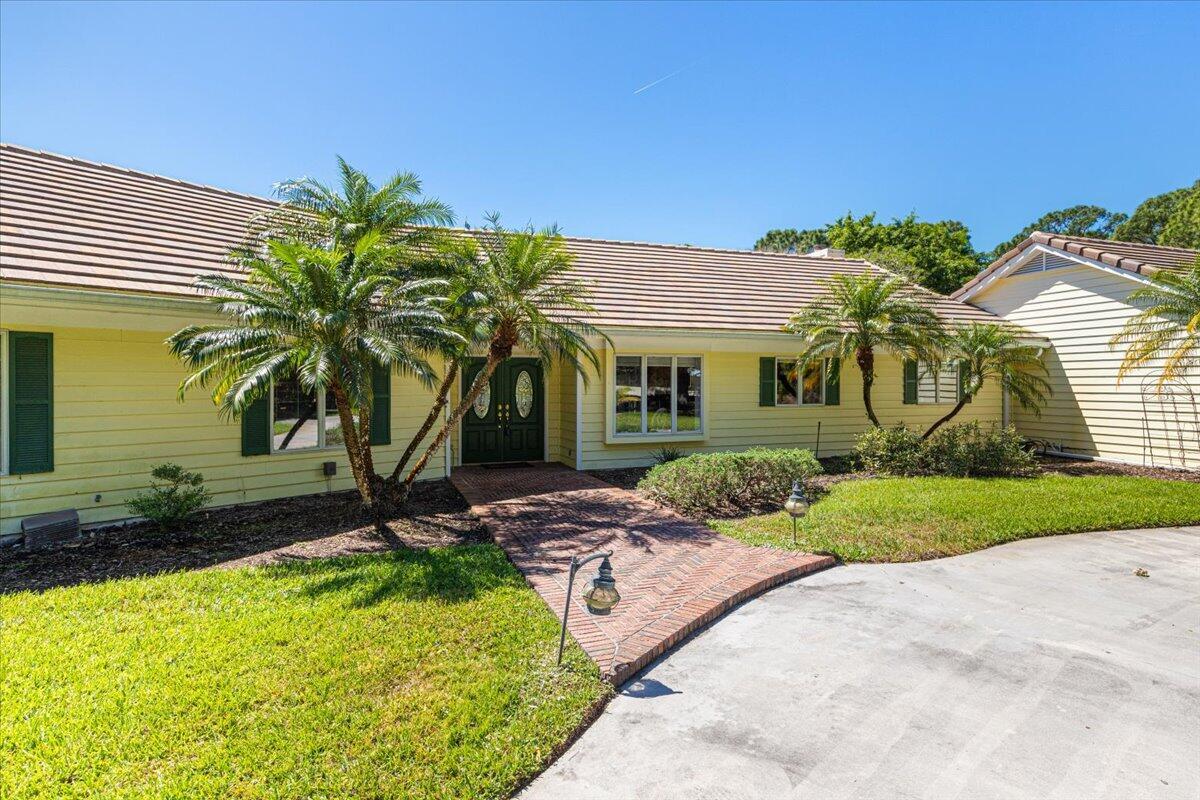Address10830 Kimberfyld Lane, Port Saint Lucie, FL, 34986
Price$760,000
- 4 Beds
- 3 Baths
- Residential
- 2,562 SQ FT
- Built in 1985
ONE OF A KIND custom home on a 2.4-acre private cul-de-sac homesite in PGA Village featuring lake views from almost every single room! This four bedroom, two and a half bath pool/spa home offers plenty of land to expand the footprint. The spacious living room / dining room features a cathedral wood ceiling with sweeping water views, The large family room features a stone fireplace which opens to pool. The kitchen was updated with wood cabinets, granite counters, and stainless-steel appliances. Large laundry room with washer/dryer and sink. The master bath features a claw foot tub, decorative vanities, and dual sinks. All bedrooms feature crown molding!A/C and pool functions controlled remotely through Wifi.HOA Fees include access to the beautiful Island Club offering tennis, basketball, fitness center, play area, grand ballroom, library, billiards room, card & craft rooms, resort style pool & many different clubs & activities. PGA Village boasts 3 famous golf courses and the private Legacy golf and tennis club. PGA Village living includes majestic preserve settings where taking a walk or riding your bike becomes your day. St Lucie West is a planned community with restaurants, shopping, doctors & is home of the NY Mets spring training.
Essential Information
- MLS® #RX-10978413
- Price$760,000
- HOA Fees$310
- Taxes$7,979 (2023)
- Bedrooms4
- Bathrooms3.00
- Full Baths2
- Half Baths1
- Square Footage2,562
- Acres2.38
- Price/SqFt$297 USD
- Year Built1985
- TypeResidential
- StyleRanch, Traditional
- StatusPrice Change
Community Information
- Address10830 Kimberfyld Lane
- Area7600
- SubdivisionSABAL CREEK PHASE 1
- DevelopmentPGA Village
- CityPort Saint Lucie
- CountySt. Lucie
- StateFL
- Zip Code34986
Sub-Type
Residential, Single Family Detached
Restrictions
Buyer Approval, Comercial Vehicles Prohibited, Lease OK w/Restrict
Amenities
Basketball, Billiards, Clubhouse, Community Room, Exercise Room, Manager on Site, Pickleball, Playground, Pool, Tennis
Utilities
Cable, 3-Phase Electric, Public Water, Septic
Parking
Garage - Attached, Vehicle Restrictions, Drive - Circular
Pool
Gunite, Inground, Screened, Spa
Interior Features
Bar, Built-in Shelves, Ctdrl/Vault Ceilings, Foyer, Pantry, Stack Bedrooms, Walk-in Closet
Appliances
Auto Garage Open, Dishwasher, Dryer, Microwave, Range - Electric, Refrigerator, Smoke Detector, Washer, Water Heater - Elec
Cooling
Ceiling Fan, Central, Electric
Exterior Features
Covered Patio, Screened Patio, Well Sprinkler
Windows
Blinds, Drapes, Single Hung Metal
Office
Keller Williams Realty of PSL
Amenities
- # of Garages2
- ViewLake, Pond
- Is WaterfrontYes
- WaterfrontLake, Pond
- Has PoolYes
Interior
- HeatingCentral, Electric
- # of Stories1
- Stories1.00
Exterior
- Lot Description2 to < 3 Acres
- RoofConcrete Tile
- ConstructionFrame
Additional Information
- Days on Website35
- ZoningAR-1Co
Listing Details
Price Change History for 10830 Kimberfyld Lane, Port Saint Lucie, FL (MLS® #RX-10978413)
| Date | Details | Change |
|---|---|---|
| Status Changed from Active to Price Change | – | |
| Price Reduced from $819,990 to $760,000 | ||
| Status Changed from New to Active | – |
Similar Listings To: 10830 Kimberfyld Lane, Port Saint Lucie
- 11552 Glades Cut Off Road
- 8740 Glades Cut Off Road
- Lot 4 B Nw Courtyard Circle
- 7904 Saddlebrook Dr
- 9607 Enclave Pl
- 9216 Sw Bethpage Wy
- 7993 Saddlebrook Dr
- 7679 Wyldwood Wy
- 1550 Sw Heatherwood Blvd
- 9421 Scarborough Ct
- 9208 Sw Bethpage Wy
- 9308 Scarborough Ct
- 8109 Kiawah Trce
- 542 Nw Chipshot Lane
- 11146 Lands End Chase

All listings featuring the BMLS logo are provided by BeachesMLS, Inc. This information is not verified for authenticity or accuracy and is not guaranteed. Copyright ©2024 BeachesMLS, Inc.
Listing information last updated on May 20th, 2024 at 9:45am EDT.
 The data relating to real estate for sale on this web site comes in part from the Broker ReciprocitySM Program of the Charleston Trident Multiple Listing Service. Real estate listings held by brokerage firms other than NV Realty Group are marked with the Broker ReciprocitySM logo or the Broker ReciprocitySM thumbnail logo (a little black house) and detailed information about them includes the name of the listing brokers.
The data relating to real estate for sale on this web site comes in part from the Broker ReciprocitySM Program of the Charleston Trident Multiple Listing Service. Real estate listings held by brokerage firms other than NV Realty Group are marked with the Broker ReciprocitySM logo or the Broker ReciprocitySM thumbnail logo (a little black house) and detailed information about them includes the name of the listing brokers.
The broker providing these data believes them to be correct, but advises interested parties to confirm them before relying on them in a purchase decision.
Copyright 2024 Charleston Trident Multiple Listing Service, Inc. All rights reserved.













































































