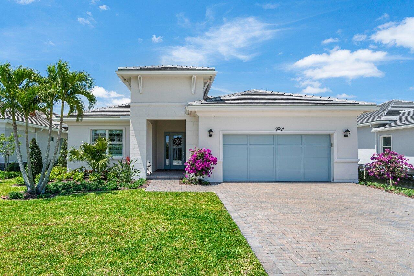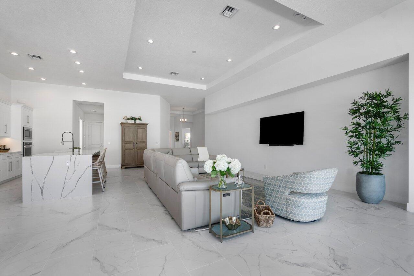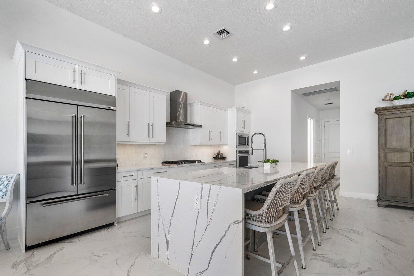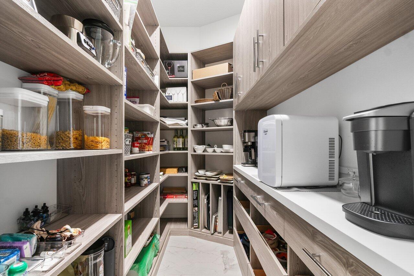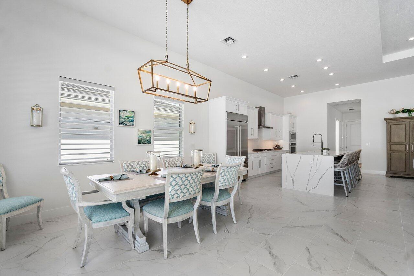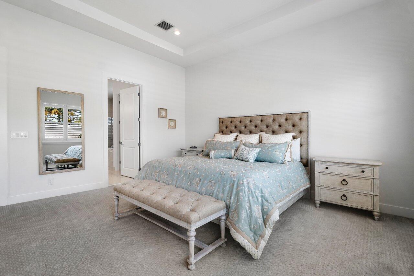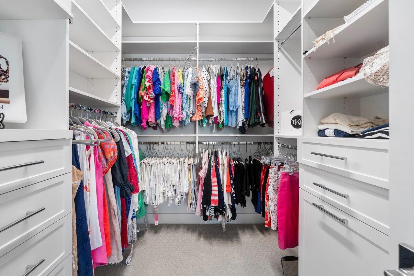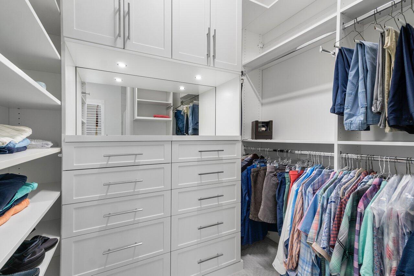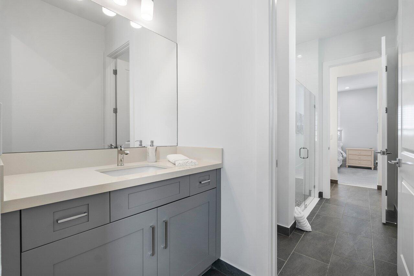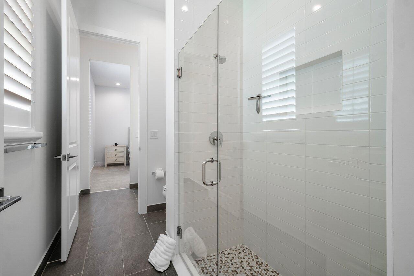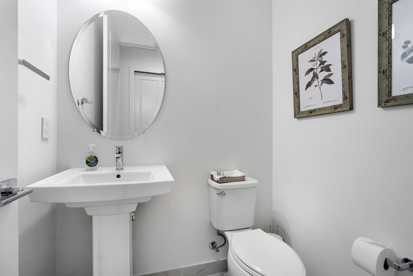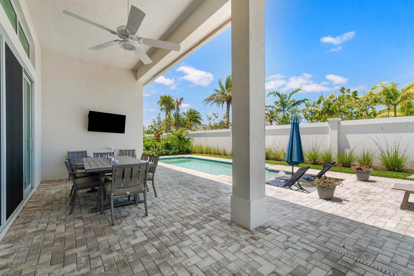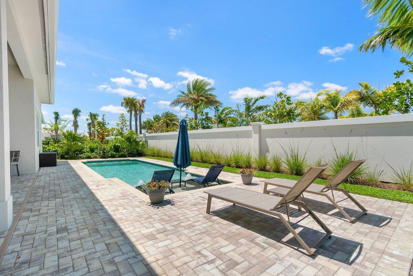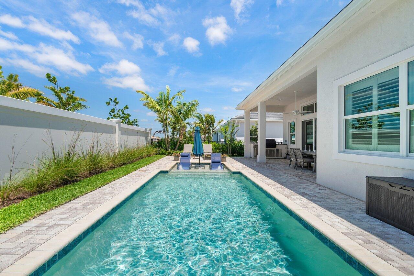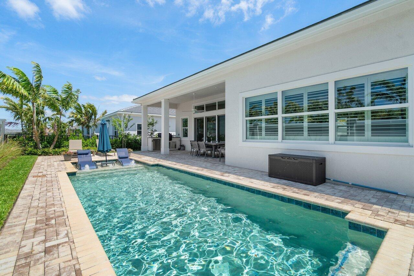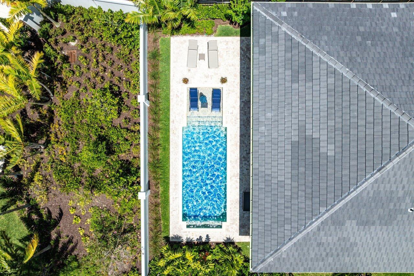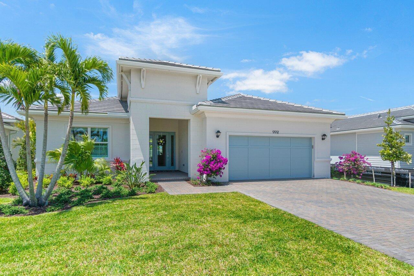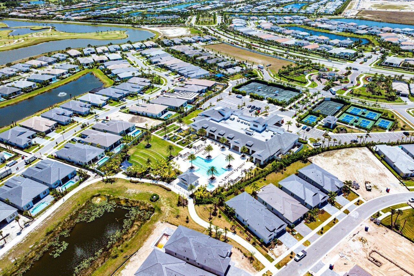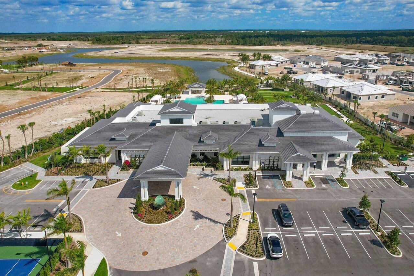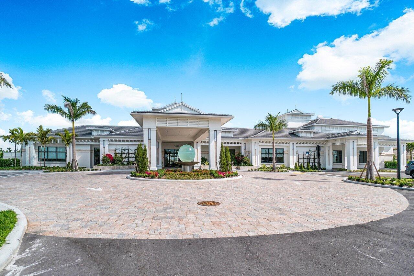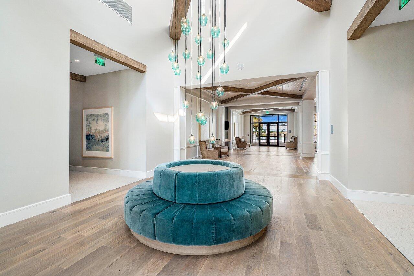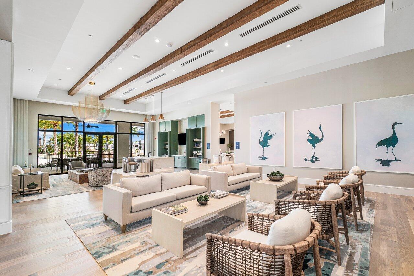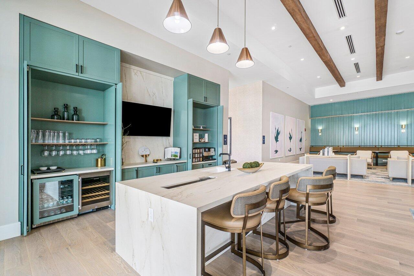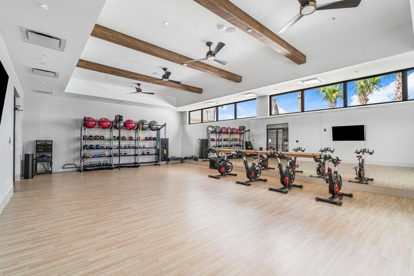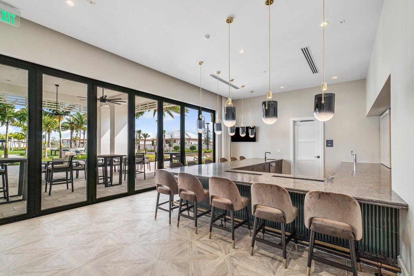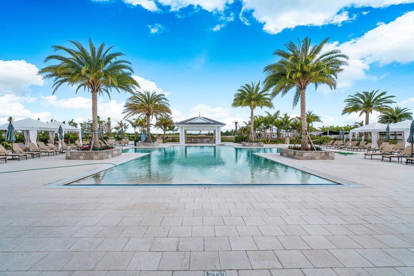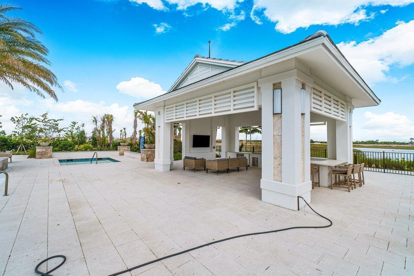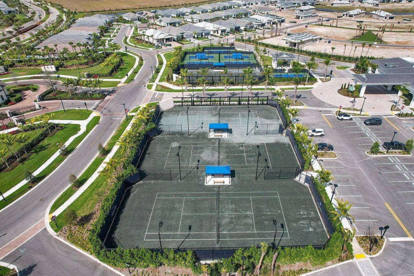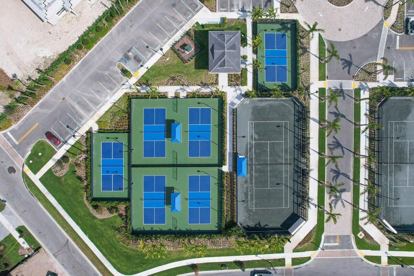Address9991 Seagrass Wy, Palm Beach Gardens, FL, 33412
Price$1,319,000
- 3 Beds
- 3 Baths
- Residential
- 2,922 SQ FT
- Built in 2023
Exquisite move-in ready 3 Bedroom + Den, 2.5 Bathroom Isabella model home completed in 2023 in Regency at Avenir, Palm Beach Gardens' premier active adult (55+) community. Step into the neutrally designed single story home that offers almost 3,000 sq ft of living space, complete impact glass, volume ceilings, matte porcelain flooring and quartz countertops throughout. Kitchen features upgraded stainless KitchenAid appliances, an oversized island/breakfast bar and walk in pantry. Master Bedroom offers a luxurious bathroom with double sinks, soaking tub and glass enclosed shower and 2 walk-in closets, The backyard oasis offers total privacy as well as partial lake views, upgraded landscaping, gorgeous heated pool with sun shelf & covered loggia with a built in BBQ for outdoor dining.The home is equipped with a whole home security system, window treatments including motorized shades and plantation shutters, ceiling fans, epoxy garage floor and many more upgrades. This home truly has it all; you can move in right away and not have to wait for your home to be built or completed. The Pearl, Regency's private clubhouse, has a full-time on-site activities director and a variety of inspiring clubs, activities, and events. The Pearl's luxurious amenities include a resort-style pool, spa, tennis and pickle ball courts, fitness center, wine storage, card & game rooms, golf simulator, and much, much more. Conveniently located close to the public Sand Hill Crane Golf Club with an 18 hole Championship course, The Nest Par 3 Course and dining options. Across the street is PGA National's Estate Course which Regency at Avenir residents can conveniently join as a stand alone membership or included with all 5 courses the PGA National membership has to offer. There is plenty of golf, shopping, restaurants and other amenities within 5 minutes.
Essential Information
- MLS® #RX-10979869
- Price$1,319,000
- HOA Fees$408
- Taxes$4,891 (2023)
- Bedrooms3
- Bathrooms3.00
- Full Baths2
- Half Baths1
- Square Footage2,922
- Acres0.18
- Price/SqFt$451 USD
- Year Built2023
- TypeResidential
- RestrictionsBuyer Approval
- StatusActive
Community Information
- Address9991 Seagrass Wy
- Area5550
- SubdivisionREGENCY AT AVENIR
- DevelopmentREGENCY AT AVENIR
- CityPalm Beach Gardens
- CountyPalm Beach
- StateFL
- Zip Code33412
Sub-Type
Residential, Single Family Detached
Amenities
Basketball, Bocce Ball, Cabana, Clubhouse, Exercise Room, Fitness Trail, Game Room, Manager on Site, Pickleball, Playground, Pool, Sidewalks, Spa-Hot Tub, Street Lights, Tennis
Utilities
3-Phase Electric, Gas Natural, Public Water, Septic
Parking
Driveway, Garage - Attached
Interior Features
Closet Cabinets, Entry Lvl Lvng Area, Cook Island, Pantry, Roman Tub, Sky Light(s), Volume Ceiling, Walk-in Closet
Appliances
Dishwasher, Dryer, Range - Gas, Refrigerator
Exterior Features
Covered Patio, Open Patio, Summer Kitchen
Construction
Block, Concrete, Frame/Stucco
Office
Leibowitz Realty Group, Inc./PBG
Amenities
- # of Garages2
- ViewPool
- WaterfrontNone
- Has PoolYes
- PoolHeated, Inground
Interior
- HeatingCentral
- CoolingCentral
- # of Stories1
- Stories1.00
Exterior
- Lot Description< 1/4 Acre
Additional Information
- Days on Website15
- ZoningPDA(ci
Listing Details
Price Change History for 9991 Seagrass Wy, Palm Beach Gardens, FL (MLS® #RX-10979869)
| Date | Details | Change |
|---|---|---|
| Status Changed from New to Active | – |
Similar Listings To: 9991 Seagrass Wy, Palm Beach Gardens
- 13112 Monte Rosa Ct
- 13089 Monte Rosa Ct
- 11921 Torreyanna Cir
- 9191 Coral Isles {Lot 74} Cir
- 9100 Coral Isles Cir #{Lt 1}
- 9113 Coral Isles {Lot 85} Cir
- 11981 Torreyanna Cir
- 9196 Coral Isles {Lot 25} Cir
- 8280 Woodsmuir Dr
- 11970 Torreyanna Cir
- 7711 Eden Ridge Wy
- 9108 Coral Isles Cir #{Lot #3}
- 9280 Coral Isles Cir
- 9204 Coral Isles Cir
- 8131 Woodsmuir Dr

All listings featuring the BMLS logo are provided by BeachesMLS, Inc. This information is not verified for authenticity or accuracy and is not guaranteed. Copyright ©2024 BeachesMLS, Inc.
Listing information last updated on May 4th, 2024 at 8:15pm EDT.
 The data relating to real estate for sale on this web site comes in part from the Broker ReciprocitySM Program of the Charleston Trident Multiple Listing Service. Real estate listings held by brokerage firms other than NV Realty Group are marked with the Broker ReciprocitySM logo or the Broker ReciprocitySM thumbnail logo (a little black house) and detailed information about them includes the name of the listing brokers.
The data relating to real estate for sale on this web site comes in part from the Broker ReciprocitySM Program of the Charleston Trident Multiple Listing Service. Real estate listings held by brokerage firms other than NV Realty Group are marked with the Broker ReciprocitySM logo or the Broker ReciprocitySM thumbnail logo (a little black house) and detailed information about them includes the name of the listing brokers.
The broker providing these data believes them to be correct, but advises interested parties to confirm them before relying on them in a purchase decision.
Copyright 2024 Charleston Trident Multiple Listing Service, Inc. All rights reserved.

